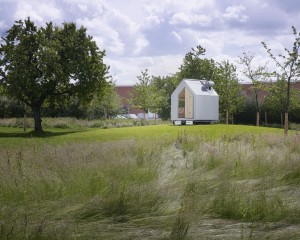Live in a Cube
A home in Toronto called the “Tiny Cube House” that was just recently sold for $125,000 over asking price after a 6 bid bidding war. At first glance, it seems the home’s exterior was inspired by a hollowed out rubix cube. Although fairly unique in Canada, this home is an echo of the cube houses developed in the Netherlands, and more recently the model displayed in Edinburgh, Scotland. So what’s the appeal? The Edinburgh cube project can spur a new trend in housing that achieves great energy efficiency. Designed to create as least as much energy as it uses (averaged over the year) via photovoltaic solar panels, occupants impose minimum impact on the environment. The homes are built out of sustainable material, and with dimensions of 3x3x3 metres, very little material at that. Undoubtedly this cube would be suited for a single person (they suggest two maximum, but that seems a bit beyond comfortable). Although the models seem uncomfortably small, they are indeed liveable. What’s more, they provide a foundation for family-sized houses and office buildings as they are designed be built on a bigger scale.
It seems architects these days will turn to any new shape – the cube, the dome, we’ll definitely inform you once the pyramids make a comeback. But when it’s all in the name of eco-efficiency we can only tip our hat, at least it’s going in the right direction, however unusual it may seem. Thoughts?
Photo courtesy of crdotx





